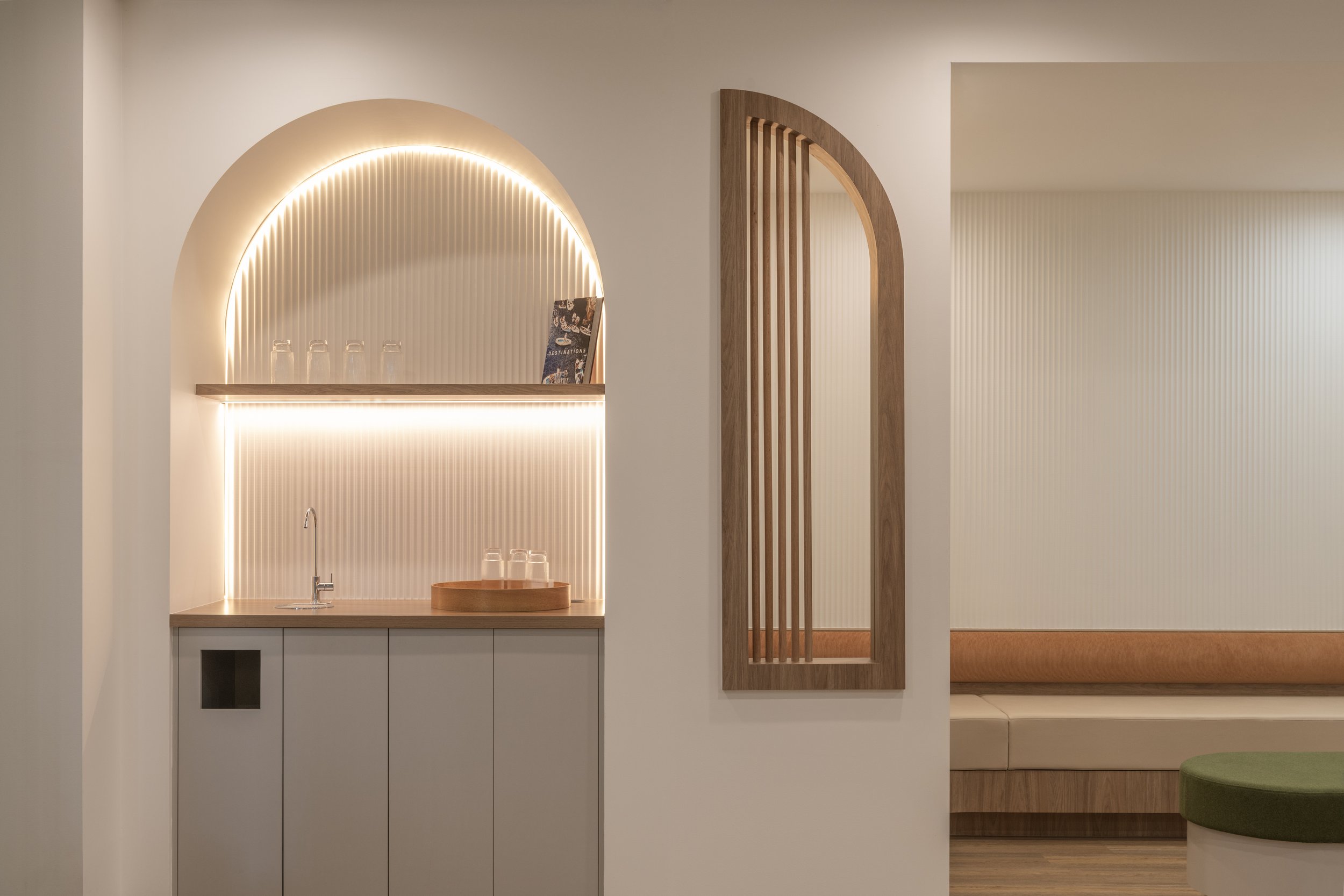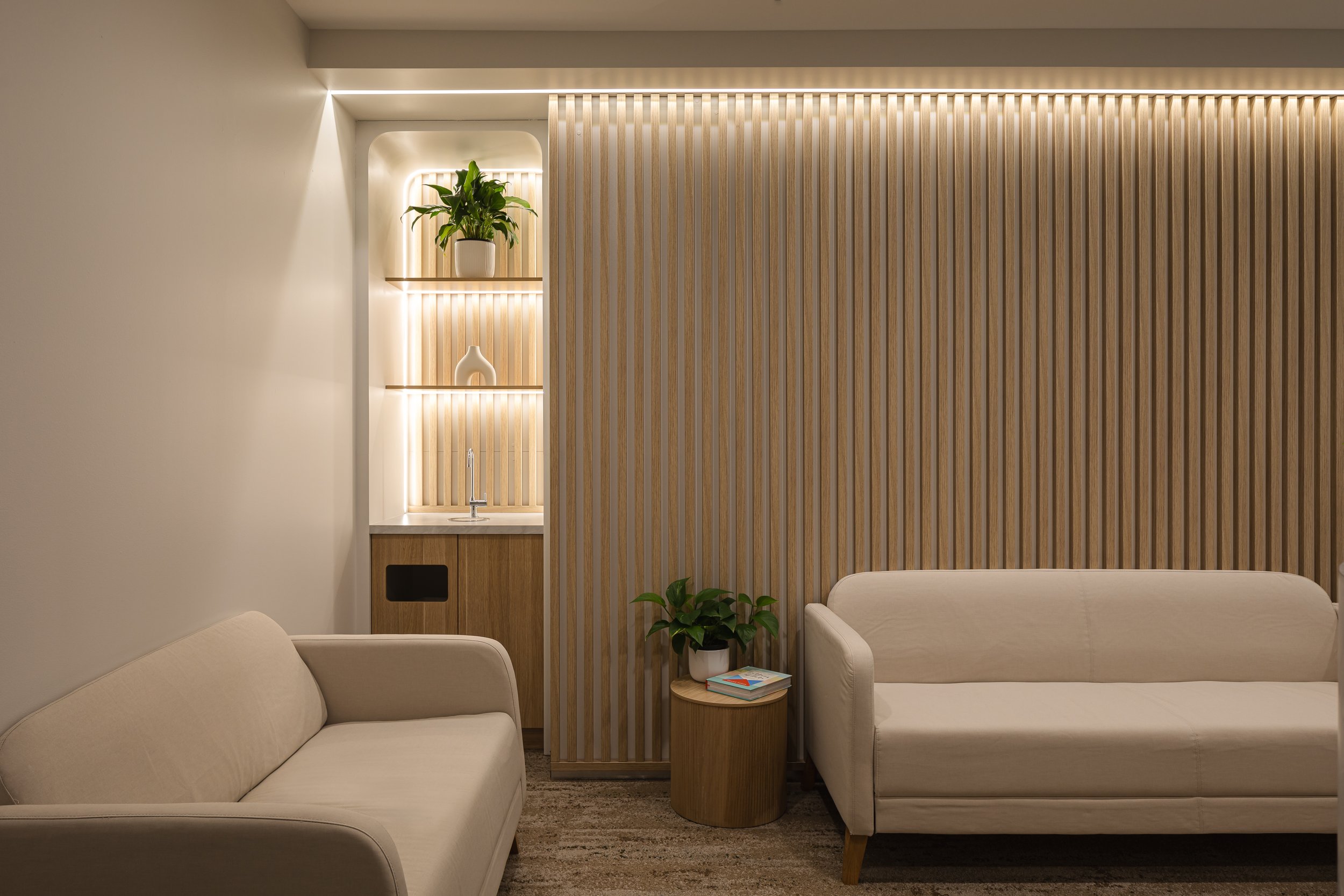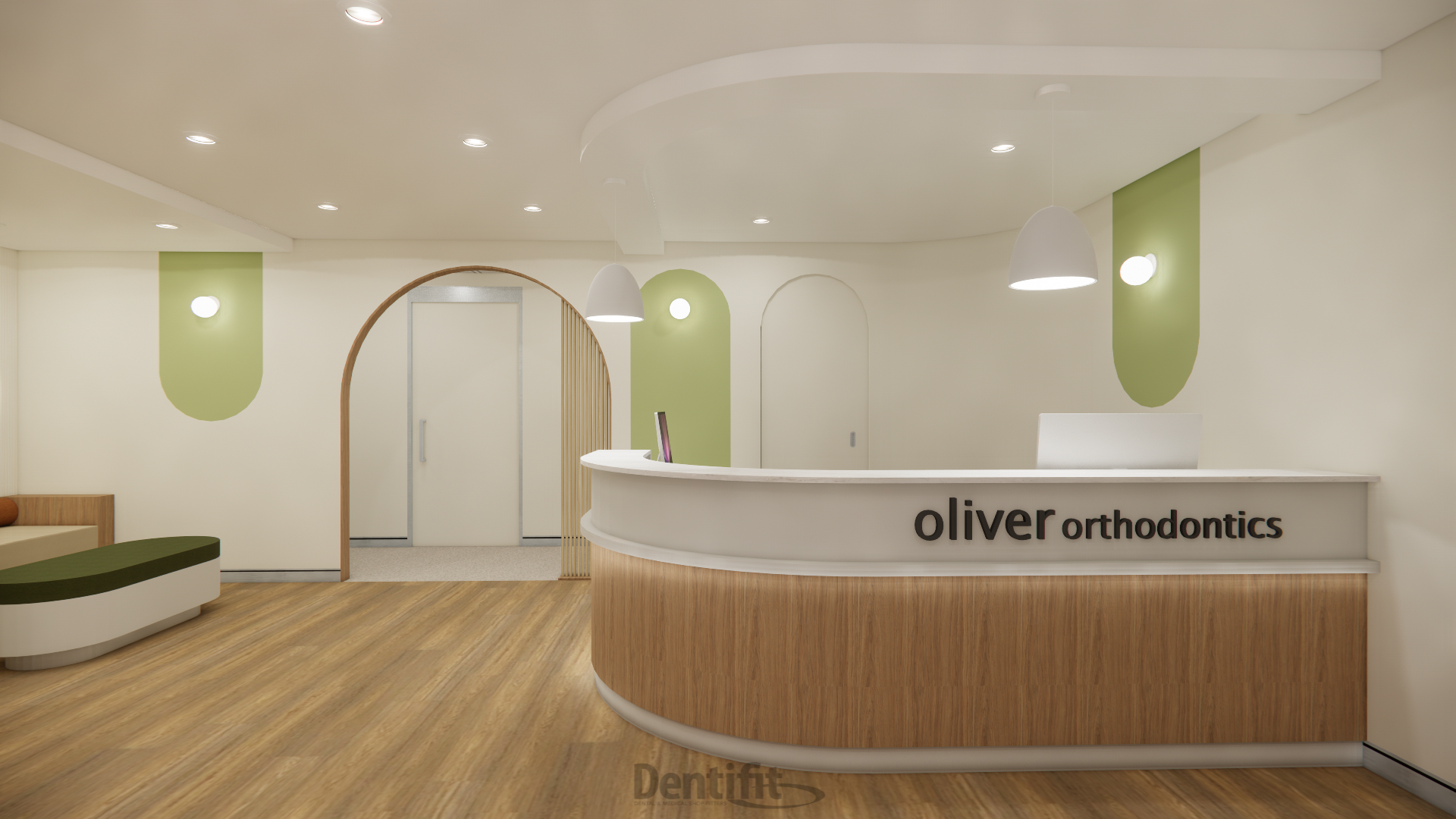
our process
No matter the size of your project, we provide a tailored service to suit your individual requirements. Our process follows a 3 stage method. Before moving into the next stage, the previous requirements would need to be completed to proceed.
During your initial meeting whether On-Site or at the Dentifit Showroom we will discuss the Design & Construction Process. This will make your experience enjoyable and create an end result to be proud of.
our three stages
C O N C E P T
D E S I G N
C O N S T R U C T I O N
the break down
stage one
C O N C E P T
site visit | design brief
Site Visit
Design brief + information request by client
Concept design
Concept design review + approval
Showroom meeting - finishes discussion
Consultancy services fee proposal issued to client
Design Brief & information provided by client before proceeding to concept design.
Concept design provided to client for signed approval.
Consultancy fee proposal provide to client for signed approval & payment prior to progress to design development.
specification ranges
We offer a variety of different project ranges to suit your budget. These ranges are only a guide and help us determine finishes for quoting. We understand ideas and schemes can change so you won’t be locked into anything.
Download either the full range below or the individual ranges
intermediate
Our intermediate scope of materials and finishes is a simple way to create a beautiful space without compromising the budget.
premium
Our Premium Range offers an elevated specification and feature materials to create your unique space.
luxe
Why not go all out and create a space with a luxe feel with high end finishes such as stone or solid surface.
stage two
D E S I G N
your requirements | client brief
Design development
Preliminary approval
Consulting Services
Building Certification
Hydraulic Design + Council Approval
Radiation Shielding Design
Equipment specifications + Approvals
Interior Specifications
Construction Issue Documentation, Scope of Works + construction costs
Provision of face to face (or zoom) meetings as required for review of design development drawings.
Client to provide equipment specs for completion of construction documentation.
Construction schedule is provided upon signed approval of Final Construction Drawings & Scope of Works & Construction Cost.
We can meet with you on-site to discuss any intentions and concerns you may have. While on-site a detailed inspection and measure can be undertaken to highlight any design & construction possibilities and limitations. Prior to purchasing or signing a lease agreement, we can assess the suitability of the site – plumbing access, power supply, building certification compliance issue, and assess available floor area for the floor plan layout.
stage three
C O N S T R U C T I O N
Building Approval documentation
Construction Project Management
Site Visits
Financier documentation
Project logistic management + purchasing materials
Post construction documentation
Final contract documentation provided to client for signed approval.
Payment terms to be met in order for the commencement of site works.
Note: A minimum of 14 days is required from the receipt of signed contract to commencement of site works
Redesign change requests require a signature both by client + Dentifit Australia.






