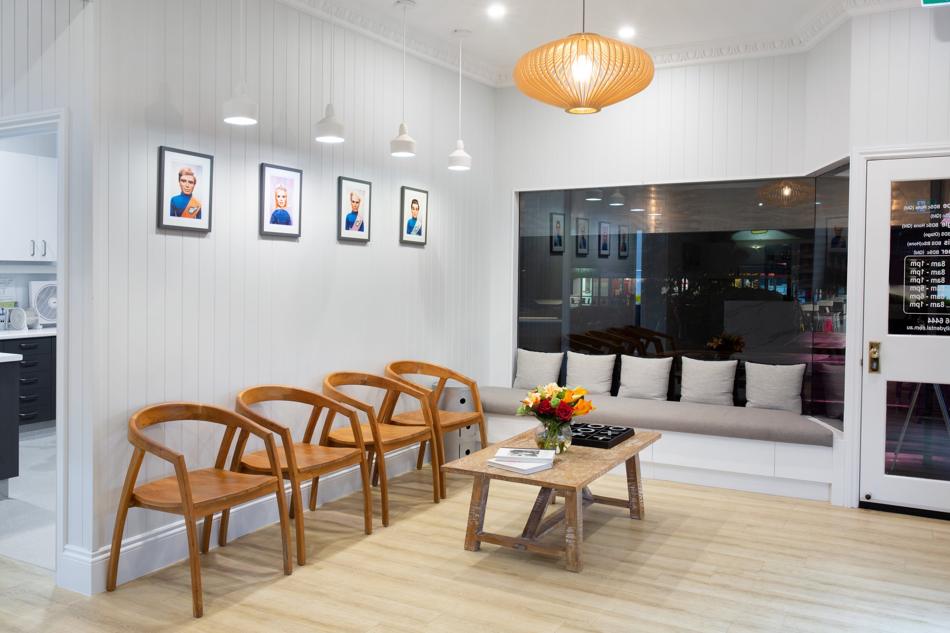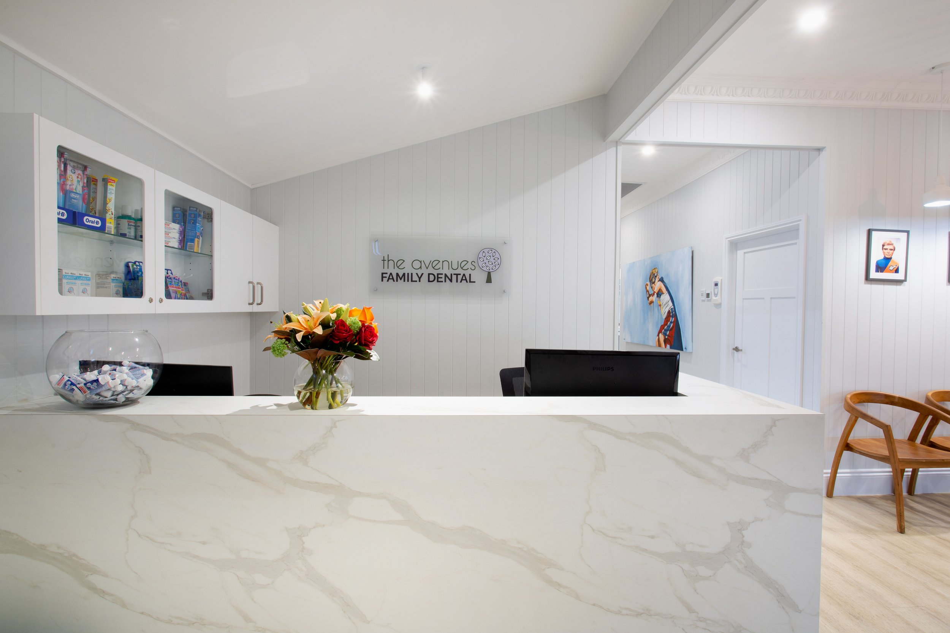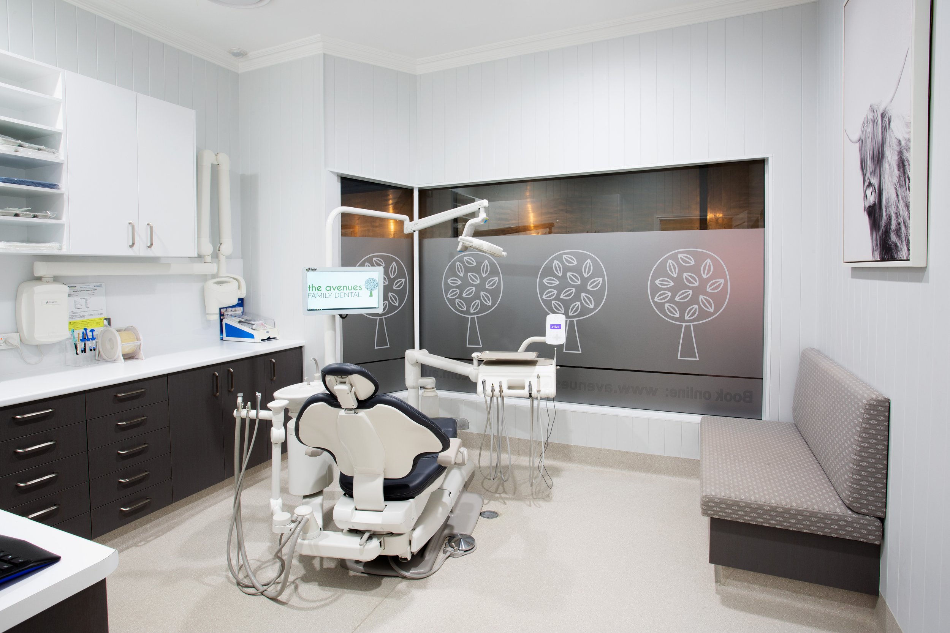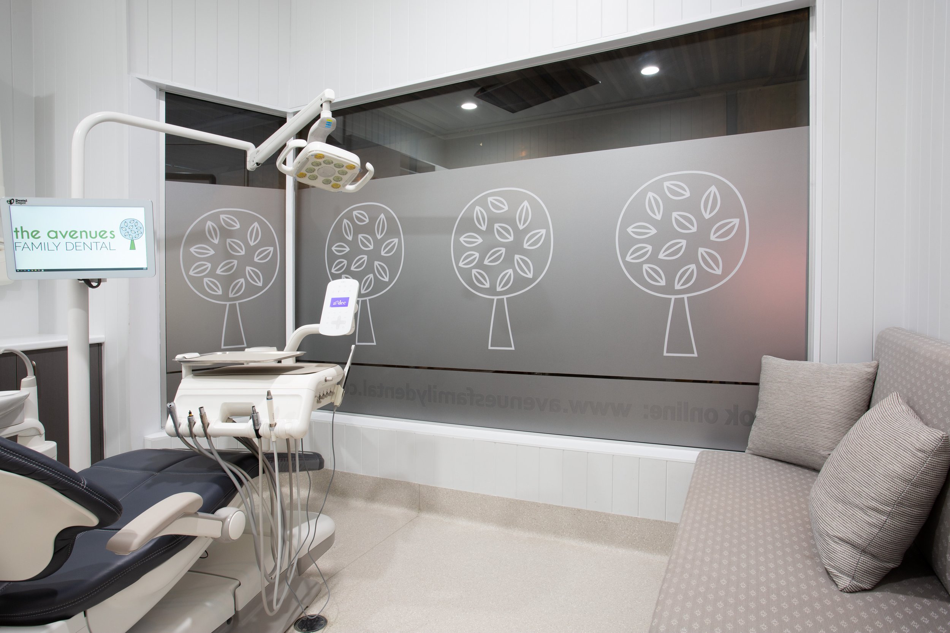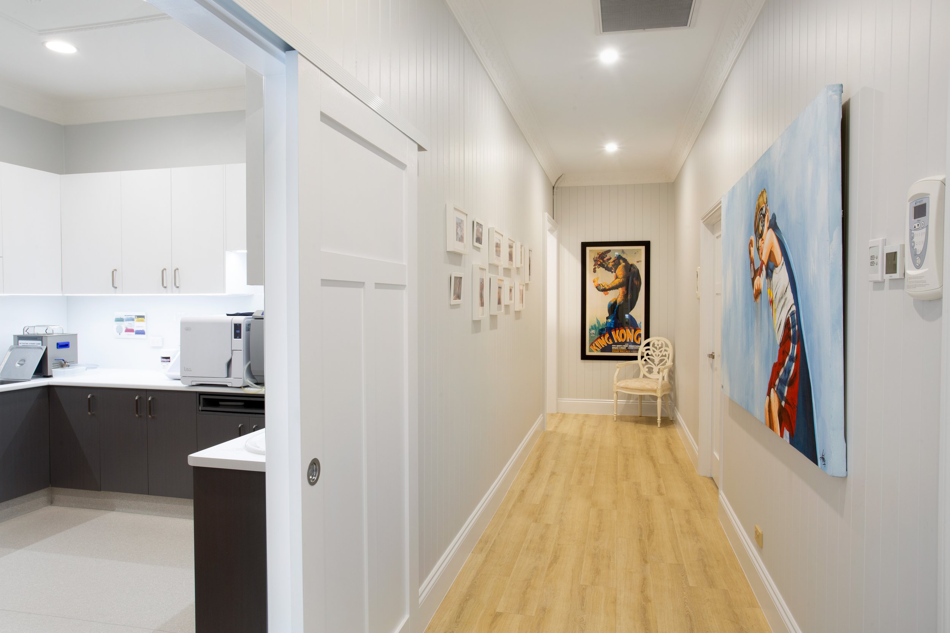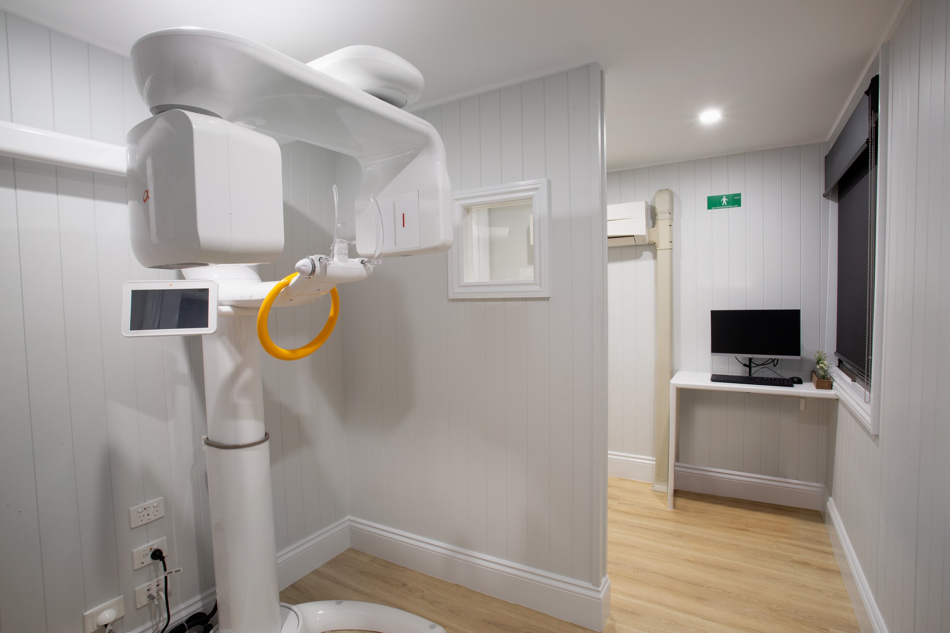Case study// Ashgrove Avenues Family Dental: Part 2
“LIKE YOUR LOCATION, BUT NEED MORE SPACE?”
When Avenues Family Dental approached us to help them maximize their brand in their locality and to expand their premises we crafted a 2-step plan to fulfil their goals. We previously wrote about the first step of their process here, and below we have outlined the second step of the process:
There were many factors to consider when not only renovating a character-building space but also in completing a design that would create a seamless transition between the refurbished(2018) and newly refurbished(2019) spaces. Luckily, at Dentifit Australia we know exactly what to look for when refurbishing mid 20th Century buildings. Some of the considerations included:
Presence of Asbestos
Electrical Upgrades & Requirements
Plumbing Works Upgrades & Transitioning
Disability Access Requirements
Maintaining Character Aesthetics
Council Approvals
Insulation & Soundproofing
Recycling Building Materials
Thoughtful Design Elements to Merge Spaces
So Where Do The Two Areas Meet?
The thoughtful design completed by our team at Dentifit Australia maintained the bones of the building, and opened up new spaces, cleverly merging floor and ceiling discrepancies. Electrical upgrades were undertaken to comply with current electrical code requirements and Australian standards. This not only ensured that all health and safety measures were taken but also that modern technical demands were met.
Dentifit Australia’s building ‘KNOW-HOW’ benefitted the client as:
Upfront building costs were disclosed with a fixed price contract
We could guarantee compliance with building codes
We could include thoughtful Design elements
Customer Confidence is guaranteed
If you would like to take the same professional approach to your fitout or refurbishment, the team at Dentifit will know exactly how to help you. To learn more about our services get in touch with one of our fitout specialists today!
Dentifit Australia – Making it Easy For You
